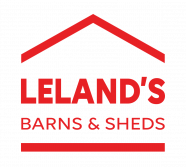Studio Shed
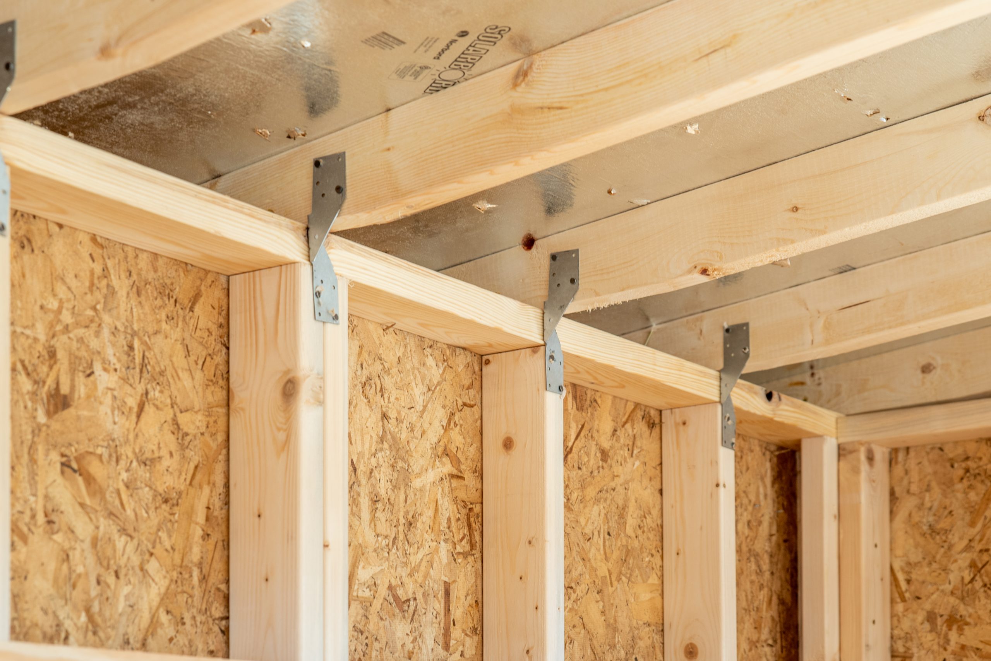
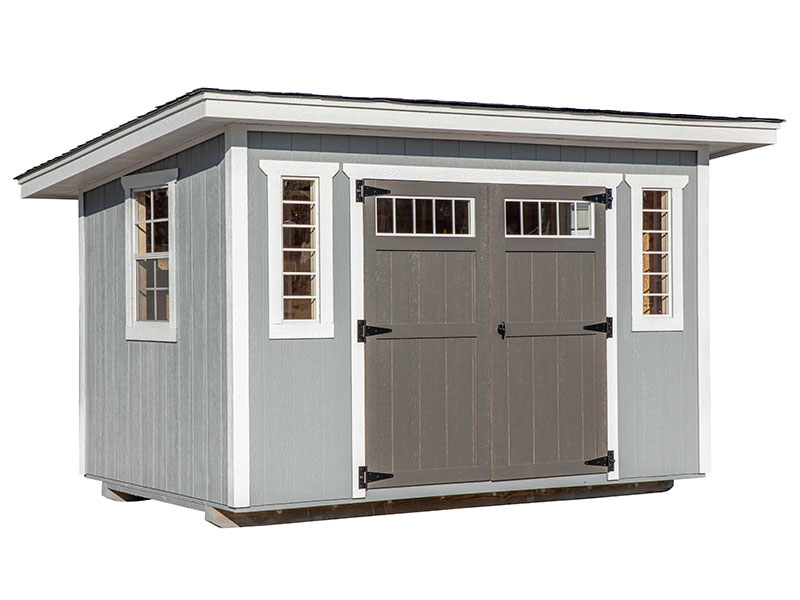
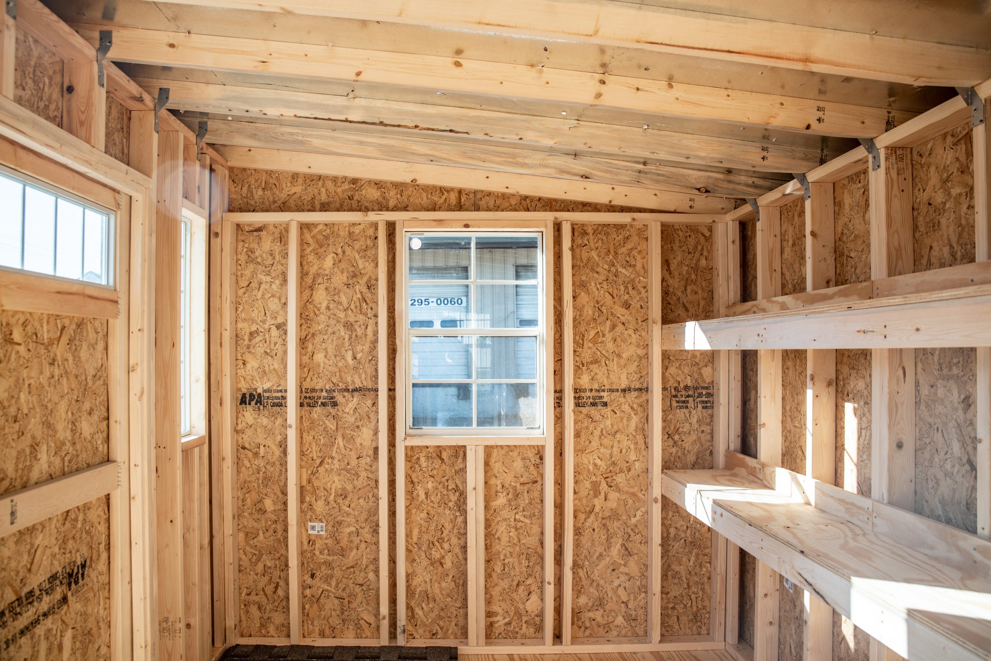
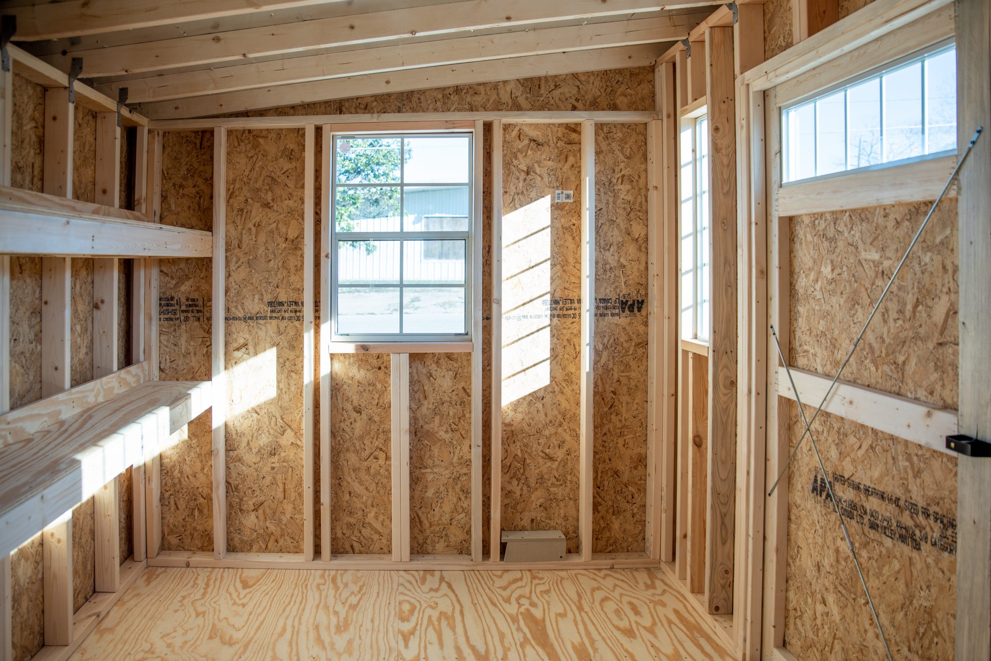
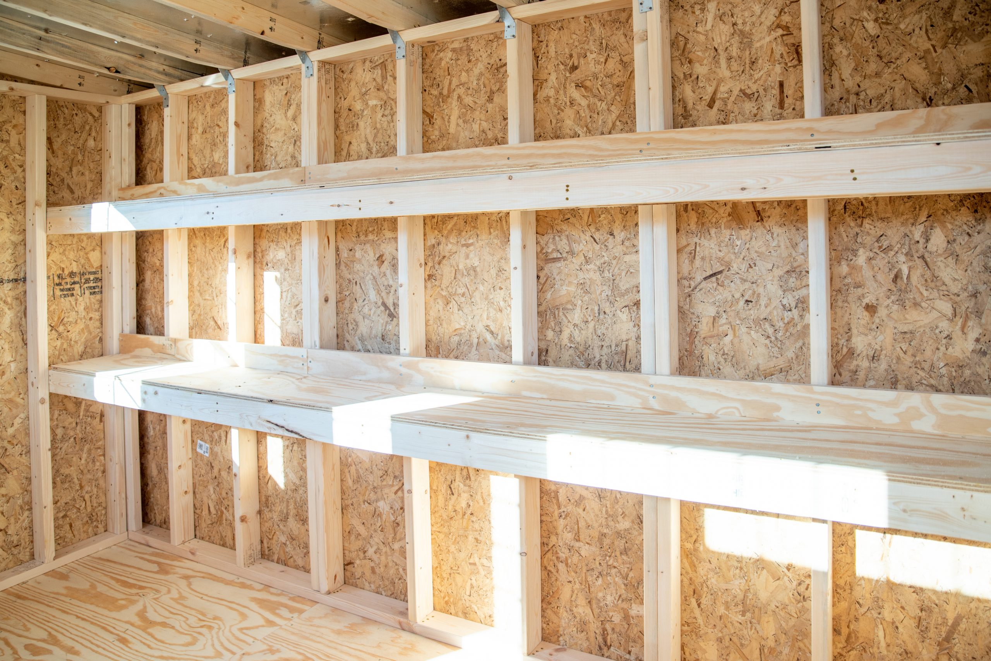
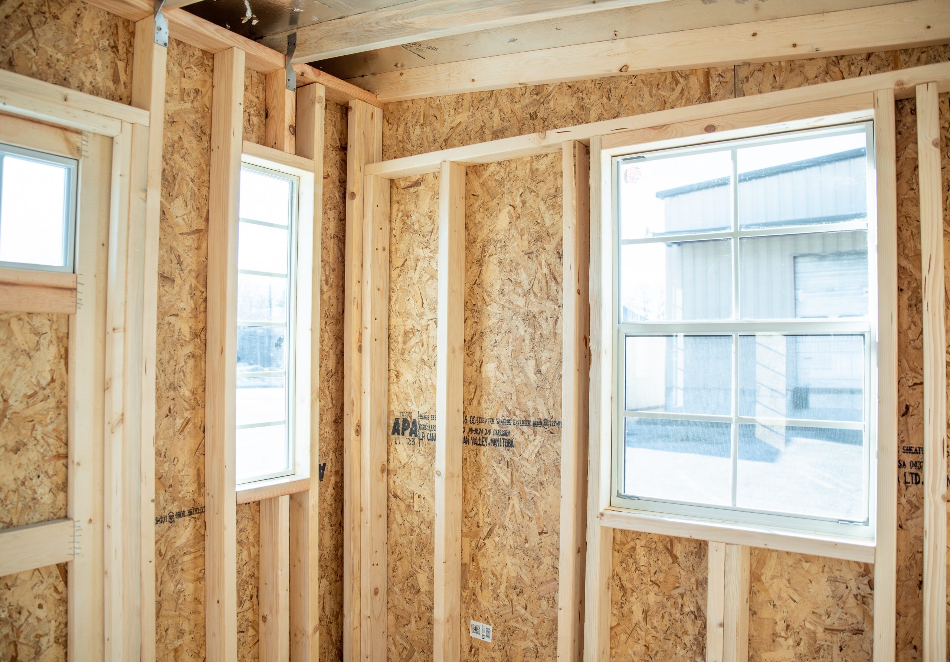
Leland’s answers the question of “will my HOA allow this?” with our newly added approved HOA Studio shed design. The Studio provides an attractive single slope roof design with lower wall heights without sacrificing functionality and style. This shed will be the talk of the neighborhood.
Beneficial Building Blocks of Your Studio Shed:
- 4x6 pressure treated runners
- Moisture barrier under floor
- 1x4 Trim
- (2) 2'x3' non-insulated windows
- 1' overhang all around
- 5/50 Year Warranty LP Smart Panel Siding
- 2x6 pressure treated floor joists 16 in. centers
- Radiant barrier
- 2x4 wall studs on 16 in. centers
- (2) 39 in side-lite windows (beside the door)
- 29 gauge metal roof
- 3/4 BC plywood floor
- Hurricane Clips
- 8' over all height
- 2x4 rafters on 16' centers
- Haley 100% Acrylic Latex Wooden Structures Paint
Shed line products are not designed and built for residential purposes.
These are not built to residential framing codes. Each state has unique regulations on what constitutes legal housing, we are not building these as a form of legal housing.
